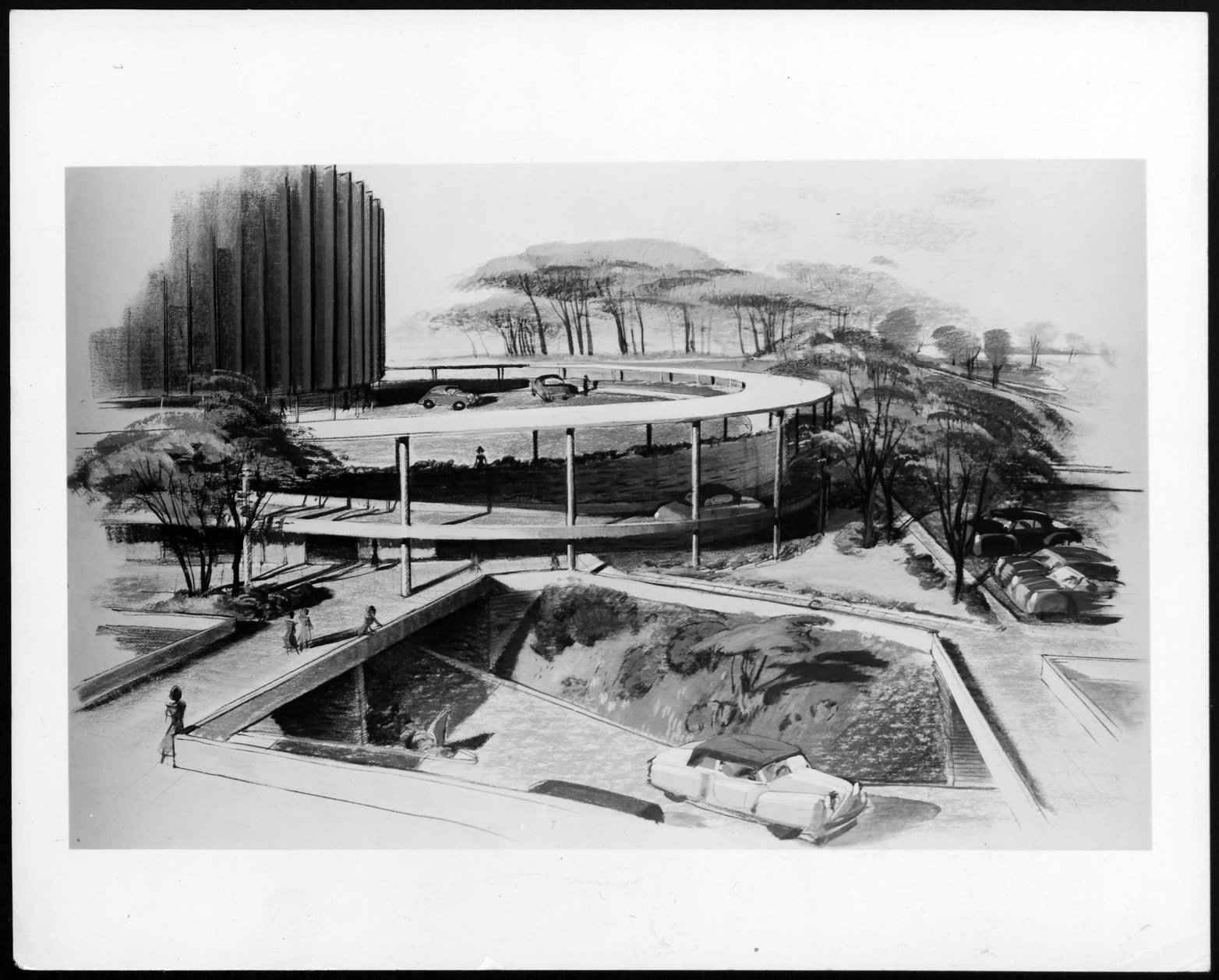Design for Eastland Center, ca. 1950
Shown here is the pedestrian overpass by the side of Hudson’s circular store as seen in Victor Gruen's original design. In the background is Hudson's roof parking reached by circling ramps. In the foreground is the lower roadway that carries automobile traffic entering the Center. Trucks were to enter by the same road but were diverted at this point into one of the two freight tunnels which serve the major stores on each side of the oval. All traffic, except pedestrians, was to circle in a one way pattern.
Resource Identifier
ah05809_00023
Citation
Victor Gruen papers, Collection No. 5809, Box 57, American Heritage Center, University of Wyoming
Right click on the image to download. For a larger version, click the link below and right click on the image that loads.
