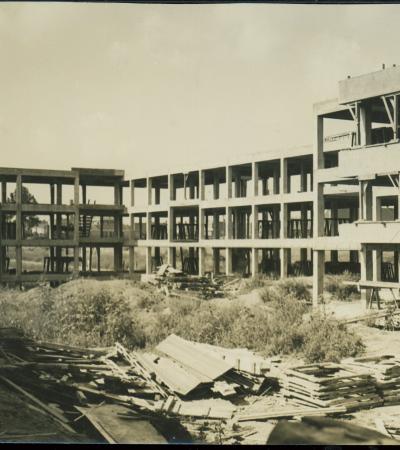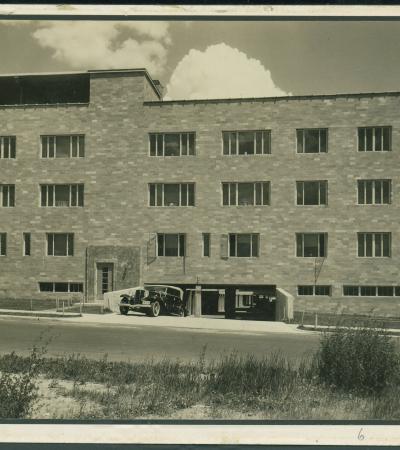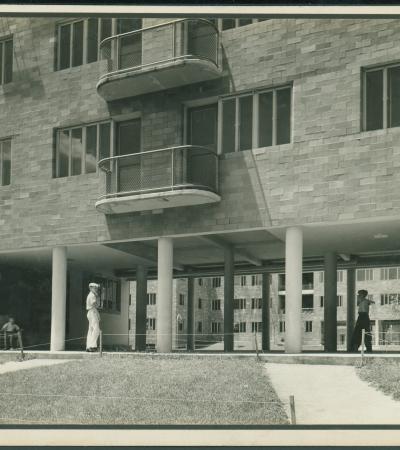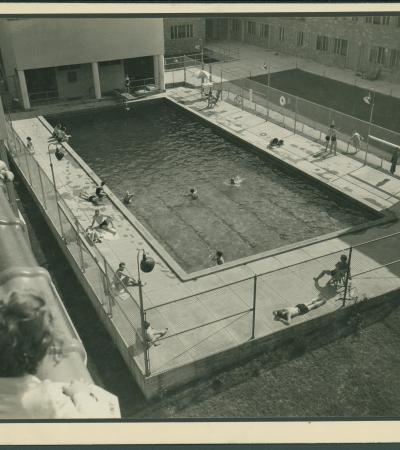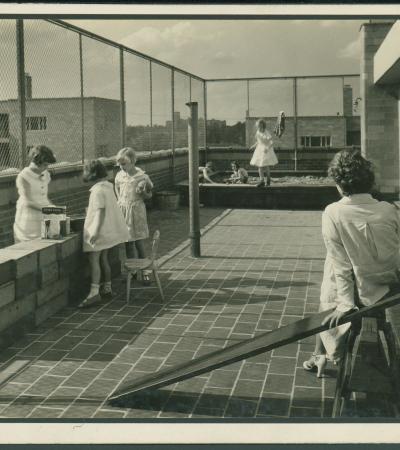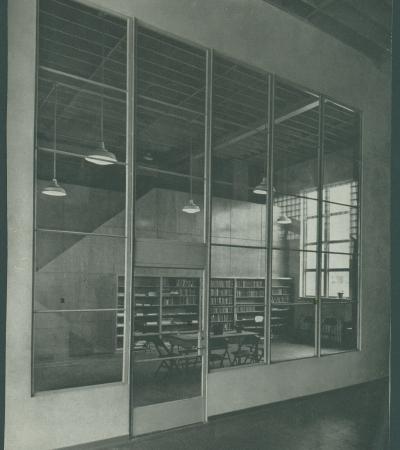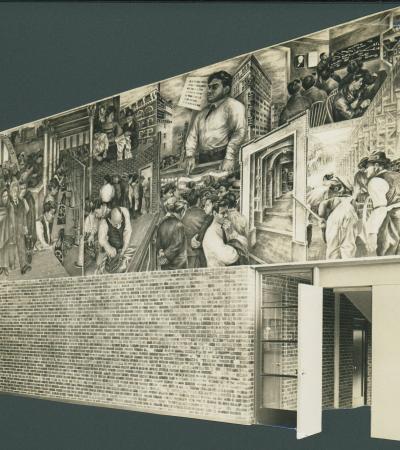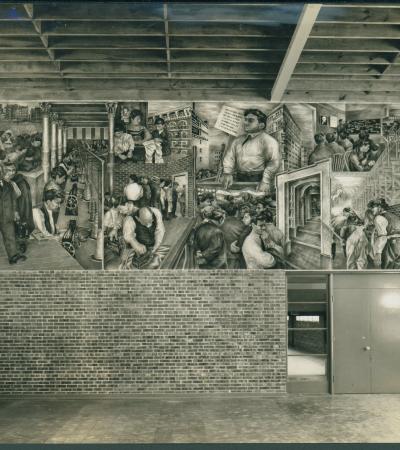German-born American architect Alfred Kastner (1900-1975) played an important role in the development of public housing in the United States during the 1930s and 1940s. He designed industrial complexes, entertainment facilities, and housing developments. Kastner collaborated with Oscar Stonorov (included in this topic) on the Carl Mackley Houses, which were built in Philadelphia in 1933/1934. The project was sponsored by the American Federation of Full-Fashioned Hosiery Workers, with financing by the Housing Division of the Public Works Administration. It was the first federally-funded public housing project in the nation. Influenced by their roots in European social theory, Kastner and Stonorov deliberately constructed the project to promote a communal atmosphere. Later, Kastner, with Louis I. Kahn assisting, designed another public housing project, the New Jersey Homesteads (later Roosevelt), which opened in 1937 as one of the first American fully integrated communities. In an area where Victorian wood styling was the norm, Jersey Homesteads was considered radical in design with its utilitarian, undecorated structures of white-painted cinder block topped by flat, concrete roofs. Kastner later served as the city architect for Albany, Georgia, where he worked on major reconstruction projects following severe tornado damage in the area. He also served as Director of the Bureau of Advanced Housing at Princeton University from 1965 to 1971, where he worked to rationalize techniques used in housing construction.
Additional content for this collection can be found in the "Inventory for collection."
Construction for Carl Mackley Houses, 1933/34
The complex was designed in the International Style by Kastner and Stonorov. Prominent during this period, the style is dedicated to pure functionality of form and characterized by lack of ornamentation and color, repetitive modular forms, and use of flat surfaces. The new availability of cheap iron and steel, together with the discovery in the late 1880s and 1890s of the steel skeleton structure, made the traditional brick and stone building techniques obsolete.
Apartment building at the Carl Mackley Houses, ca. 1935
These single-family apartments provided affordable housing for members of Philadelphia's working class during the Great Depression. Four of the buildings, of three stories, each contained 71 one-, two-, and three-bedroom apartments, in six different layouts, above underground garages. Tenants paid rent of $9.45 per month which included heat, electricity, refrigeration, cooking fuel, and laundry facilities. Across the street was Juniata Park where residents could access picnic grounds, a golf course, play areas, and a ball park.
Three boys playing at Carl Mackley Houses, ca. 1935
Stronorov and Kastner designed the buildings to contain a large number of apartments, while providing open exterior spaces between each building. The housing project was named for Carl Mackley, a 22-year-old hosiery worker and member of American Federation of Full-Fashioned Hosiery Workers. Mackley was killed by a non-union worker during the H.C. Aberle Company strike of 1930.
Swimming pool at Carl Mackley Houses, ca. 1935
The housing complex included a swimming pool, wading pool, roof terraces, play yard, nursery school, kindergarten, library, five stores, print shop, boys’ club room, carpenter shop, craft room, model shop, and an auditorium.
Children play on rooftop terrace at Carl Mackley Houses, ca. 1935
Although progressive in design and concept, the Mackley Houses exhibit one of the largest shortcomings of the progressive mindset during this time period. African American families were also struggling to find affordable housing, but the Public Works Administration only constructed homes in white neighborhoods and pursued policies to segregate non-whites from those neighborhoods.
Library designed by Alfred Kastner, undated
Kastner was one of the European-trained architects who brought the International Style of design to the United States during the 1920s where it spread to become the dominant tendency in American architecture. This stark design style had clean lines and uncluttered interior spaces.
Mural by Ben Shahn and Bernarda Bryson, Jersey Homesteads (Roosevelt), New Jersey, ca. 1937
Lithuanian-born American artist Ben Shahn (1898-1969) was commissioned in 1936 by the Farm Security Administration to create a mural for the school at the New Jersey Homesteads (later called Roosevelt). He and his partner (later wife) Bernarda Bryson (1903-2004) painted a 45-foot fresco mural describing the community's history.
Mural by Ben Shahn and Bernarda Bryson, Jersey Homesteads (Roosevelt), New Jersey, ca. 1937
The mural begins at the left with Jewish immigrants arriving at Ellis Island, featuring portraits of Shahn’s mother, Raphael Soyer, Albert Einstein, and Charles Steinmetz. The center section is filled with the crowded sweatshops and tenements where residents used to live, and the far right shows the planning and development of the Roosevelt cooperative factory and farms. Among the recognizable figures are the architect Alfred Kastner.
